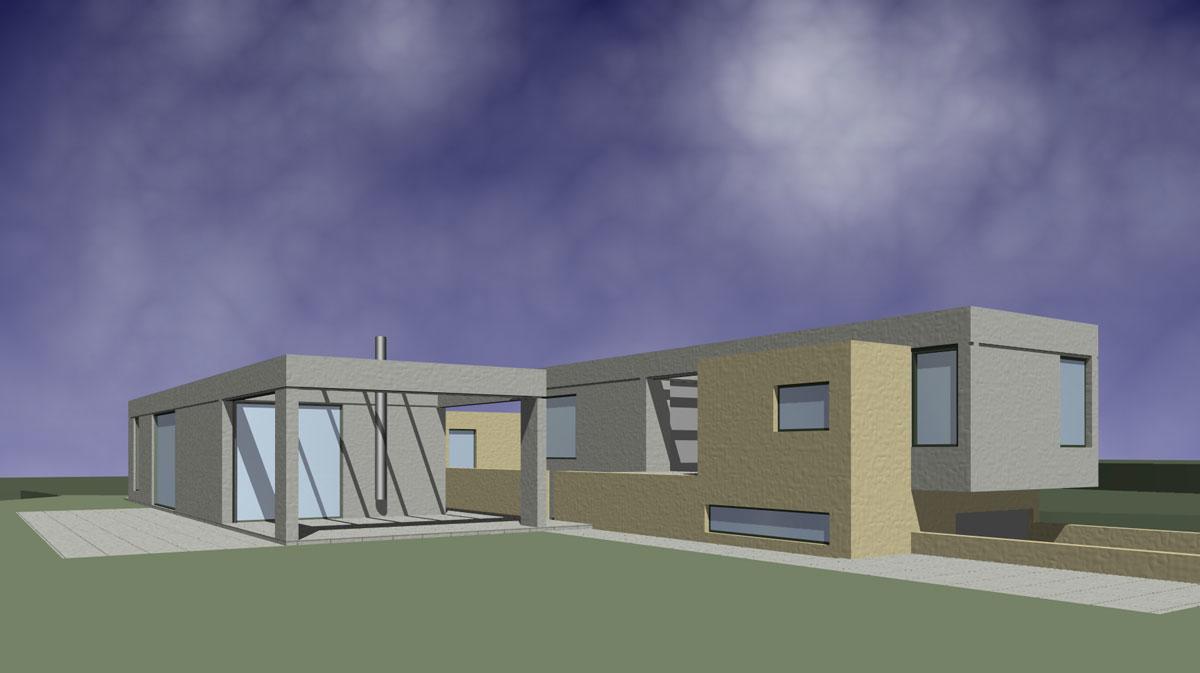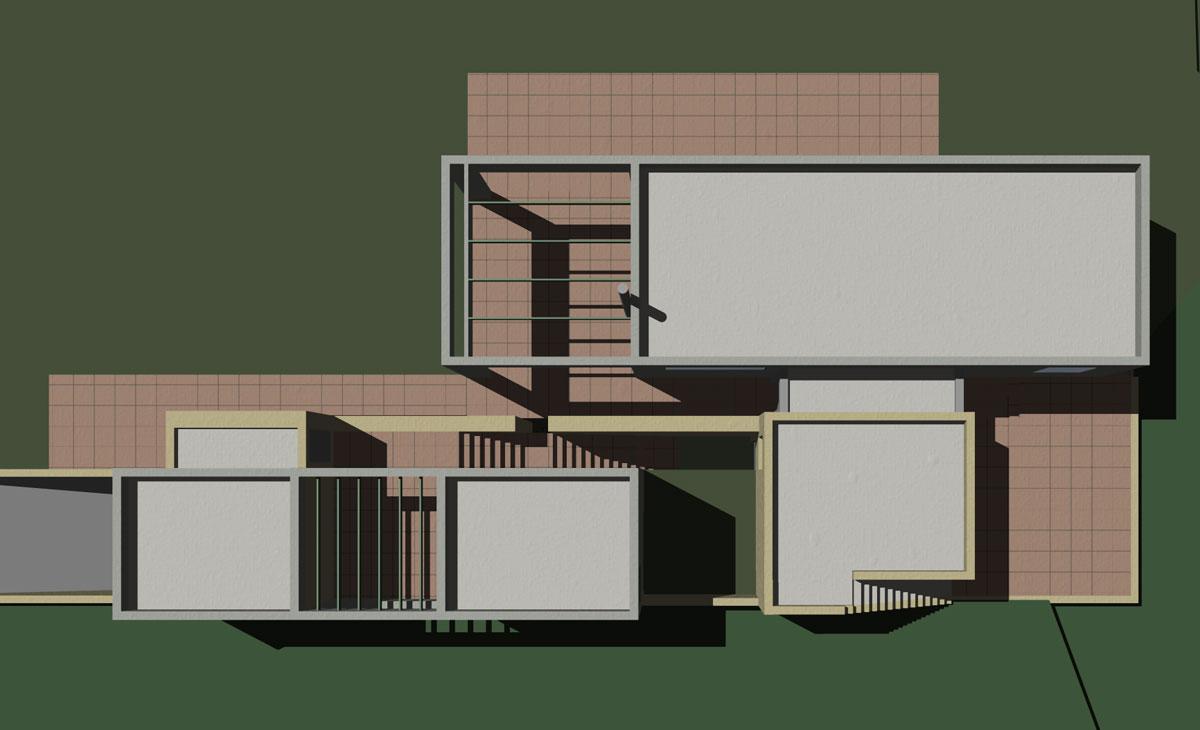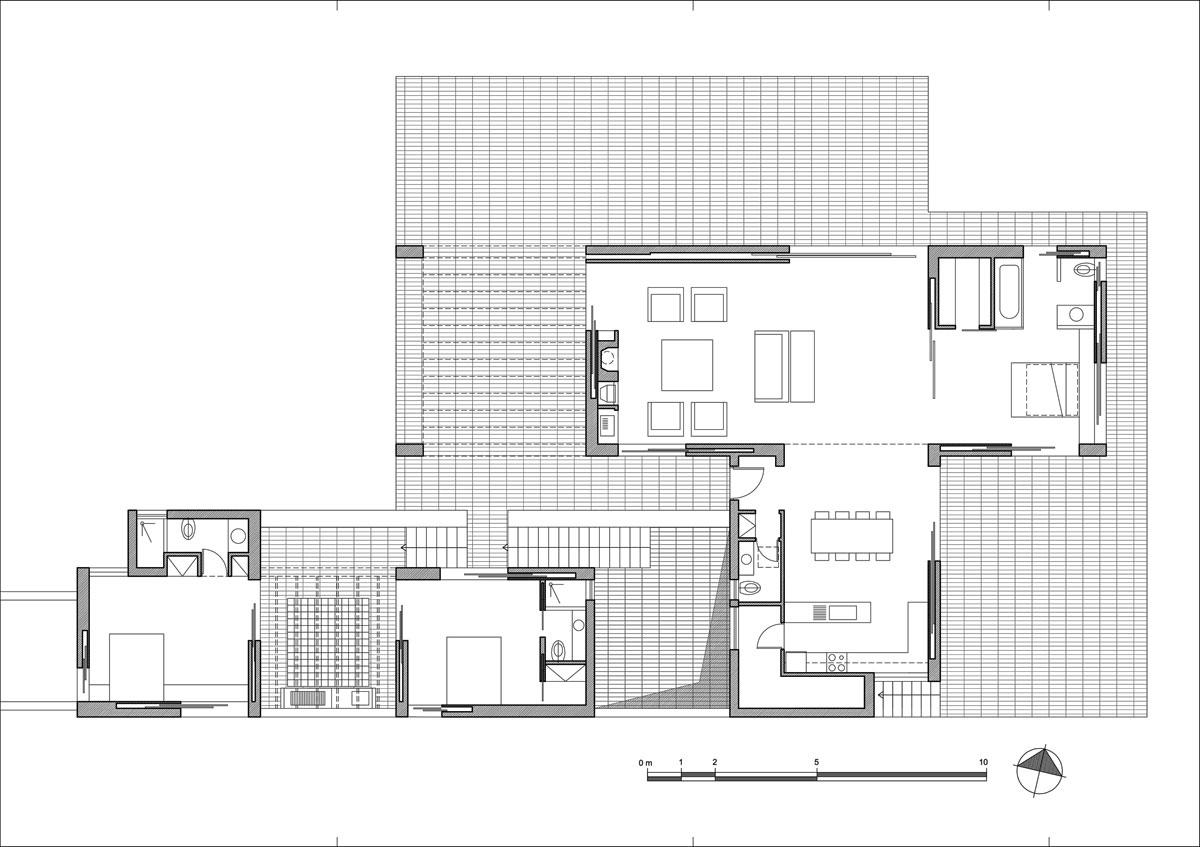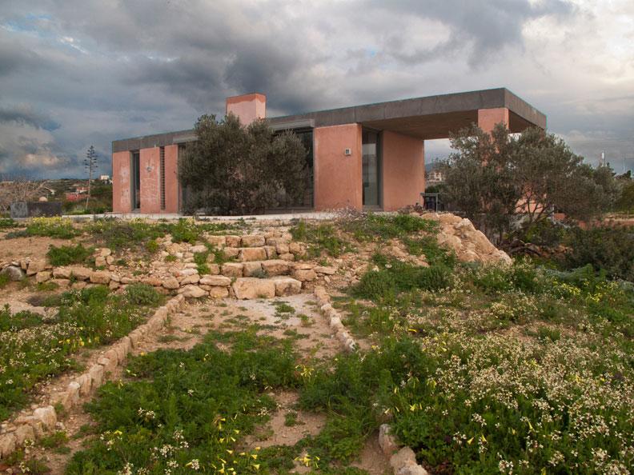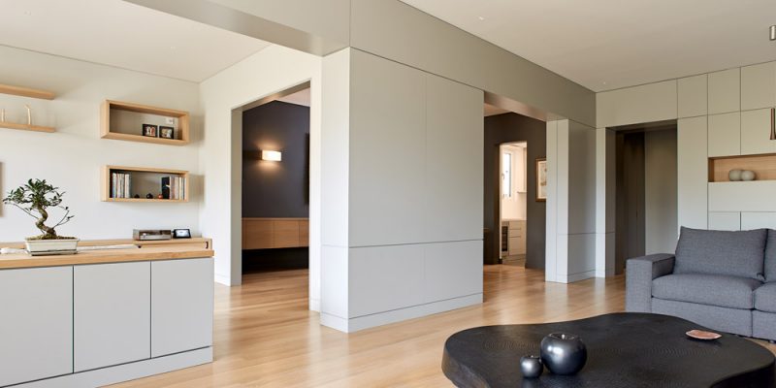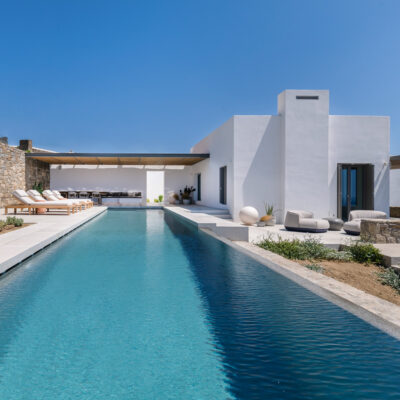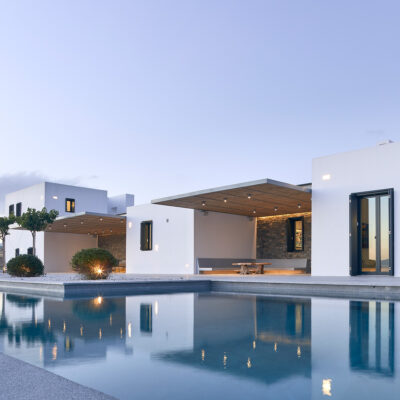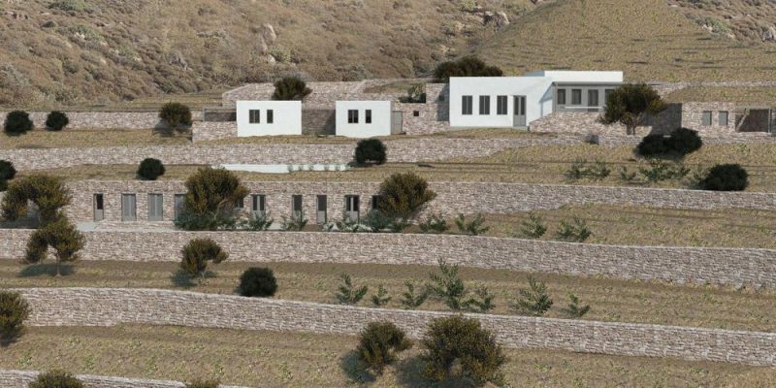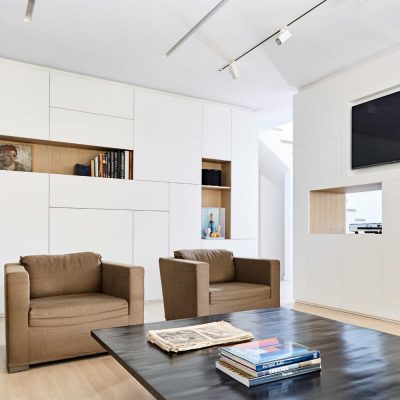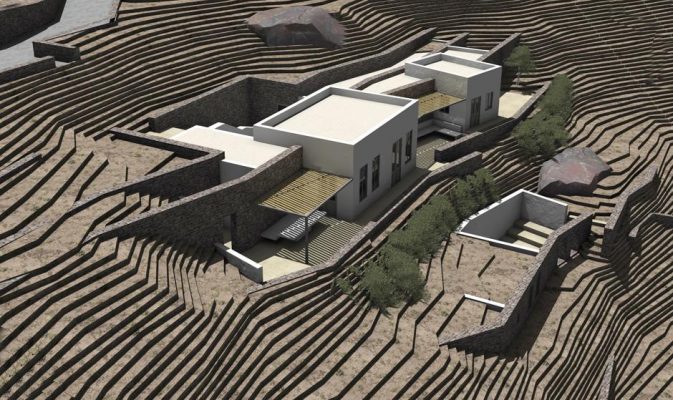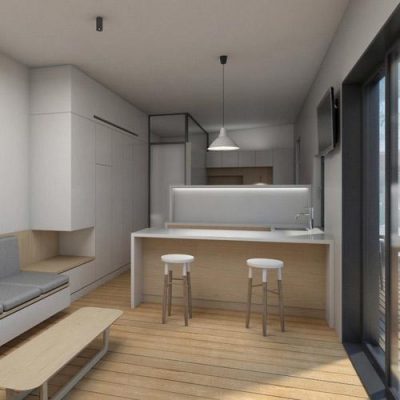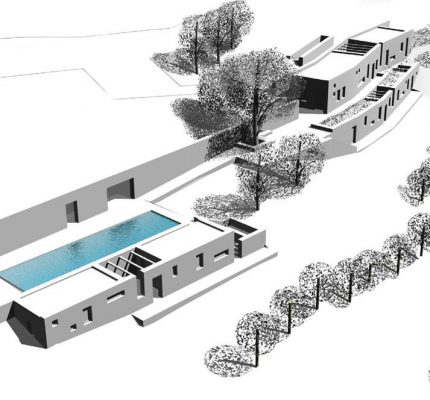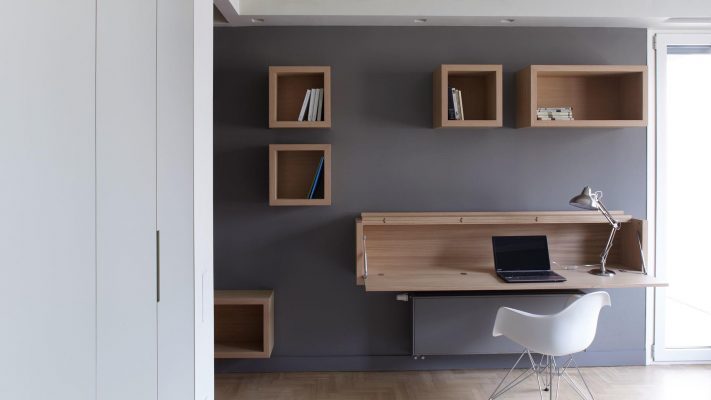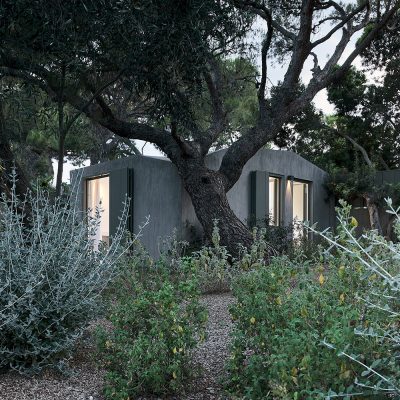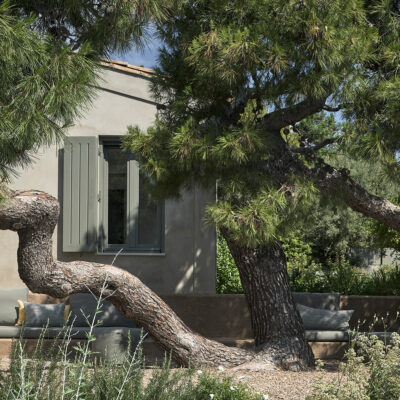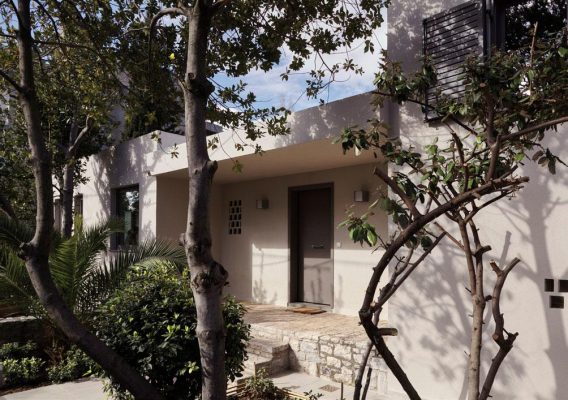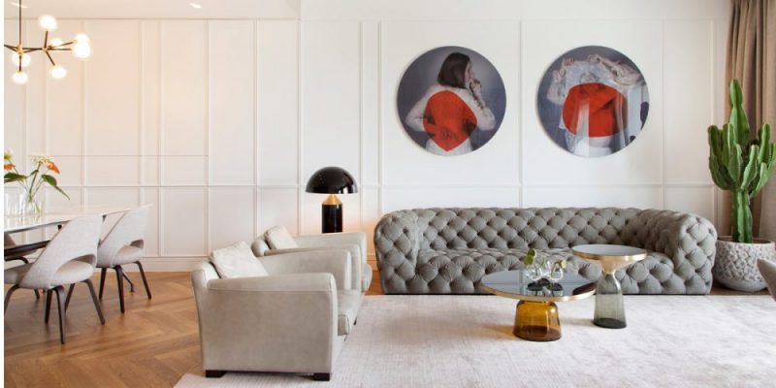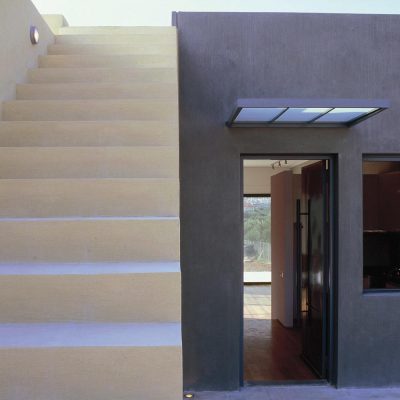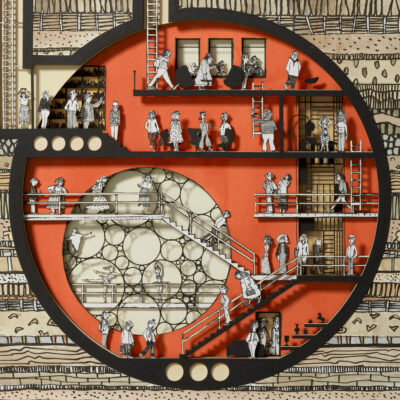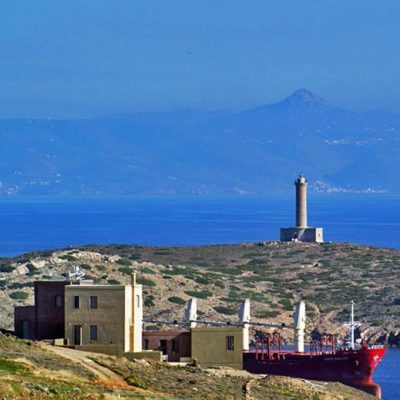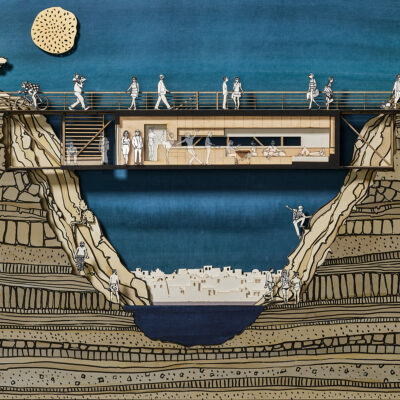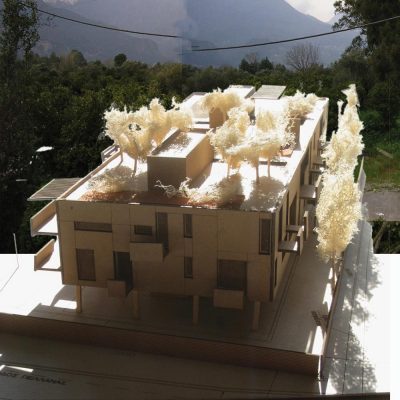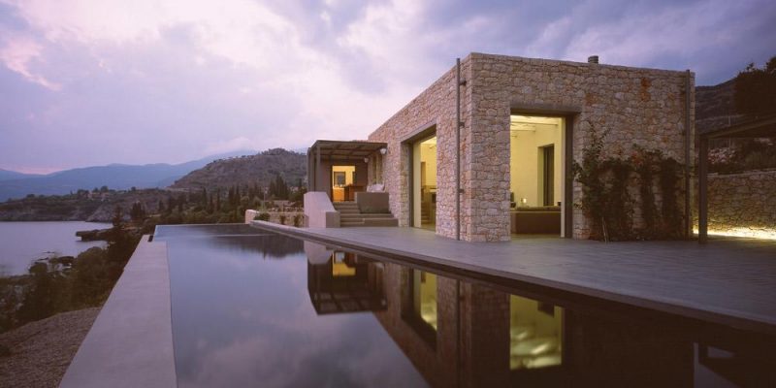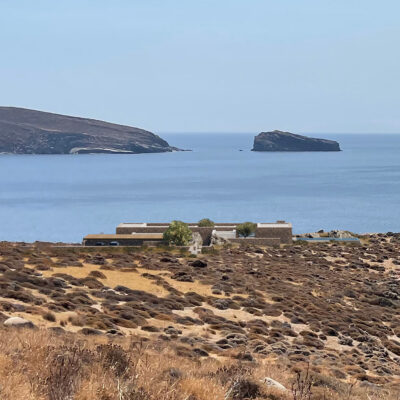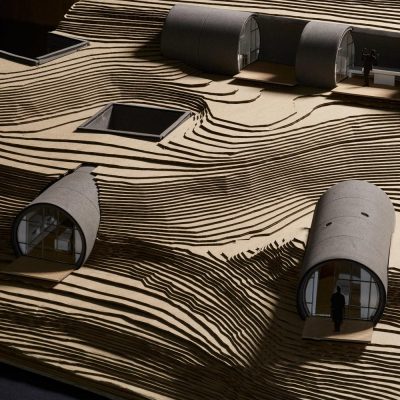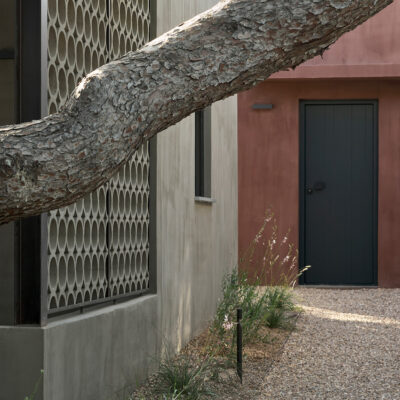House in Aegina
The aim was to ensure views from all spaces, both interior rooms and exterior courtyards. The main house consists of a loft like living space, while the second volume houses guest rooms, elevated to allow for natural light in the basement workspace. Enclosed spaces alternate with outdoor patios, that are either at ground level (kitchen […]
The aim was to ensure views from all spaces, both interior rooms and exterior courtyards. The main house consists of a loft like living space, while the second volume houses guest rooms, elevated to allow for natural light in the basement workspace.
Enclosed spaces alternate with outdoor patios, that are either at ground level (kitchen and living room), elevated (guest houses) or “submerged” (workspace).
Design: 2003
Partialy realized under the architectural supervision of Angelos Politis
Photo: Eleni Mylonas
