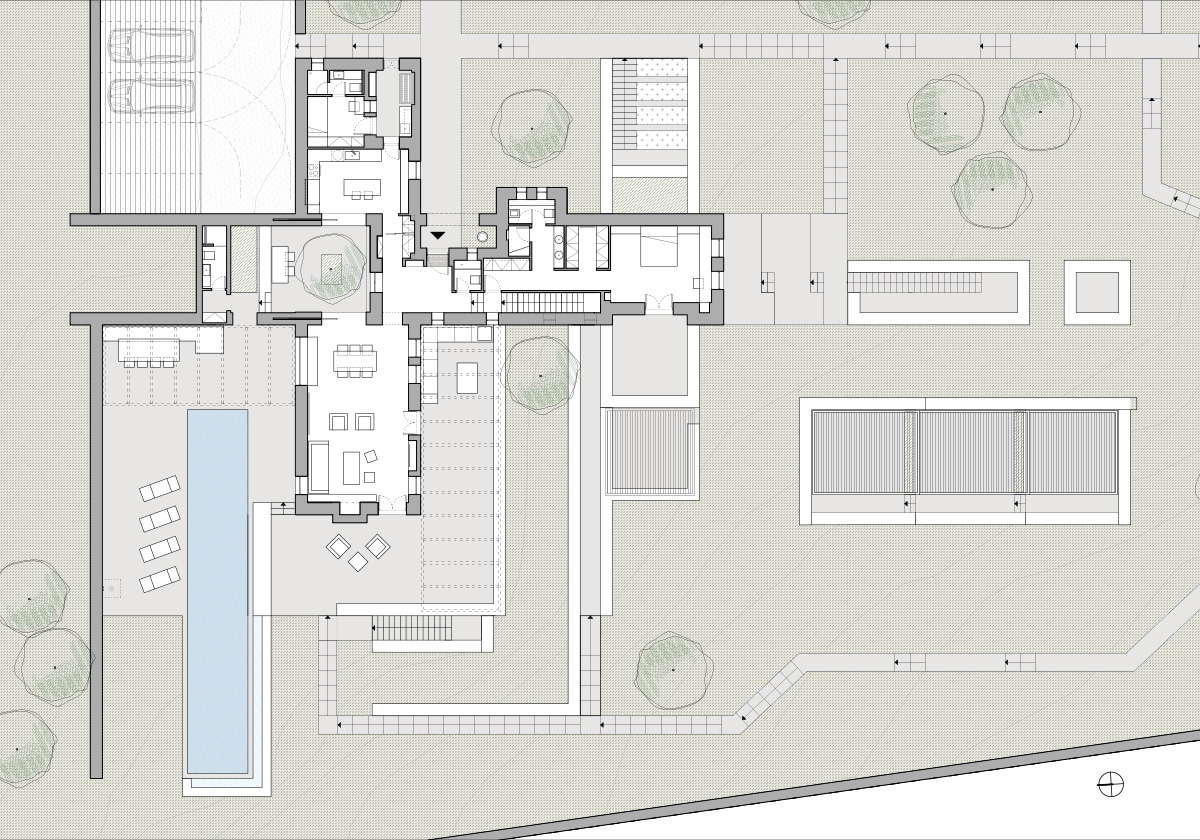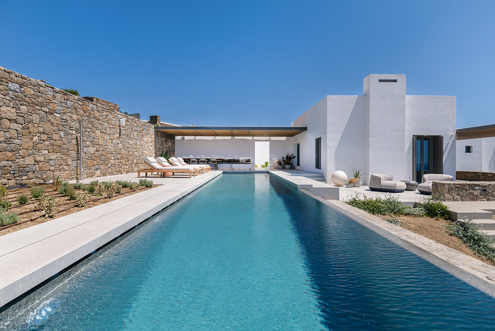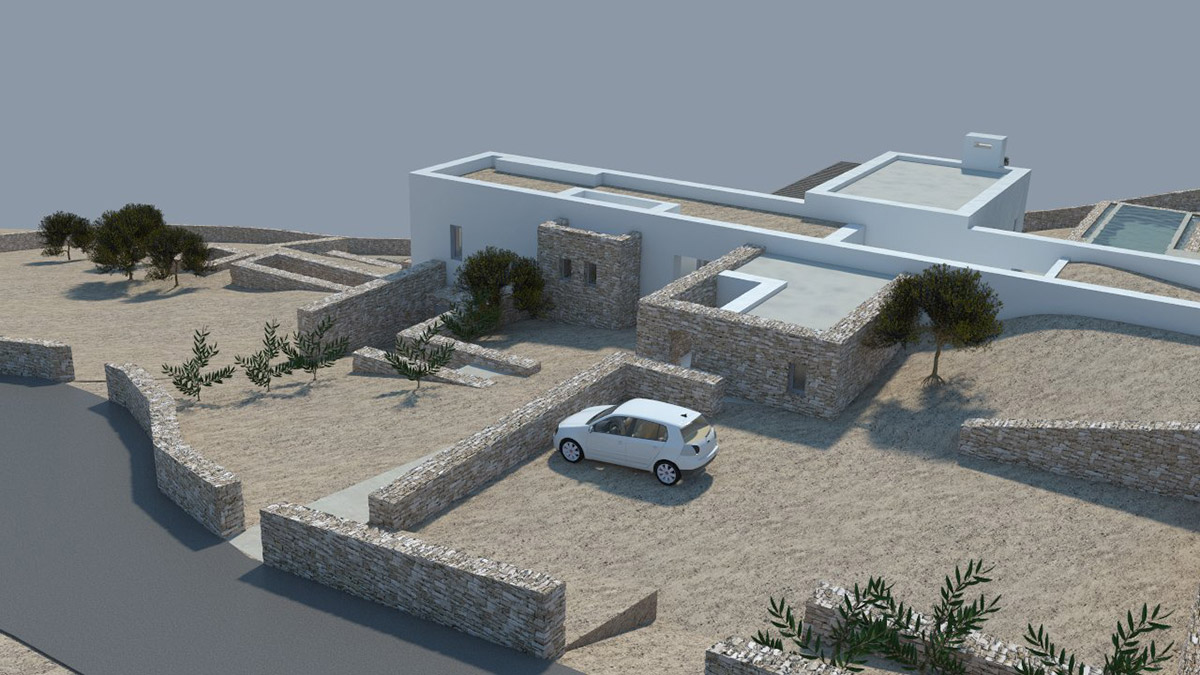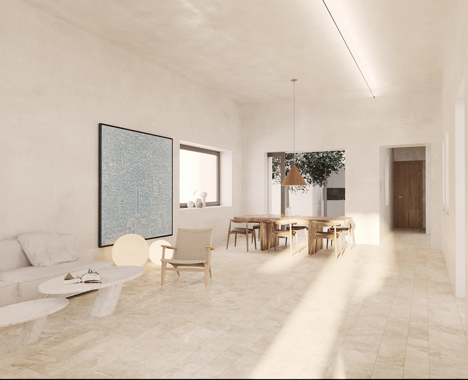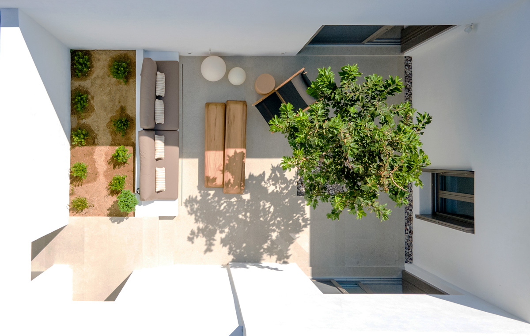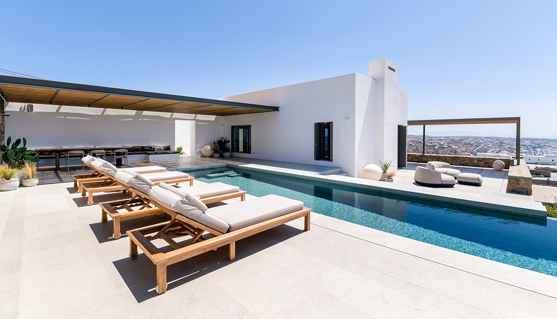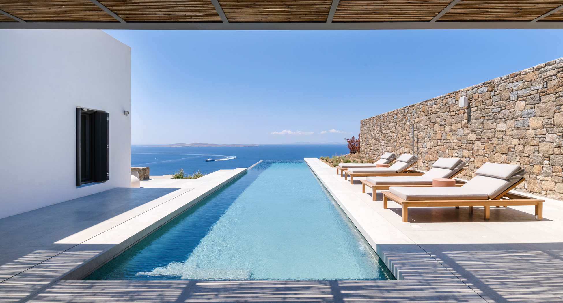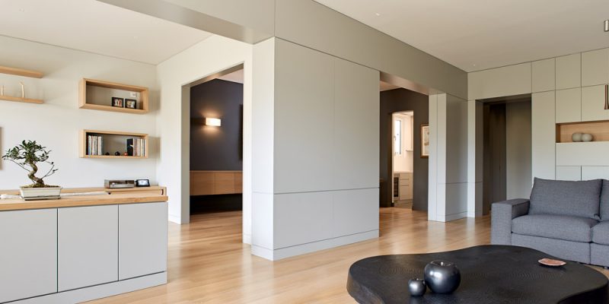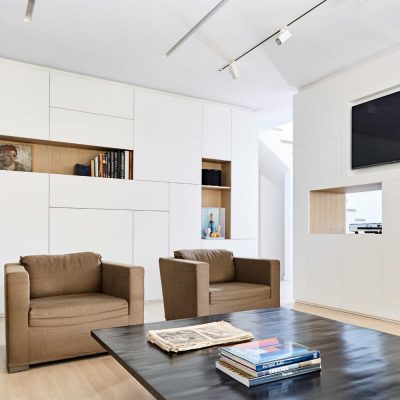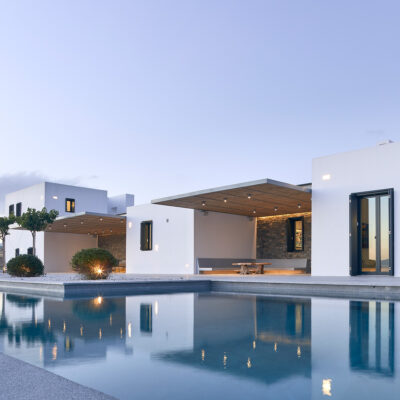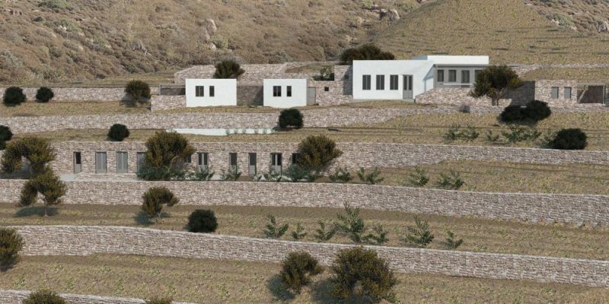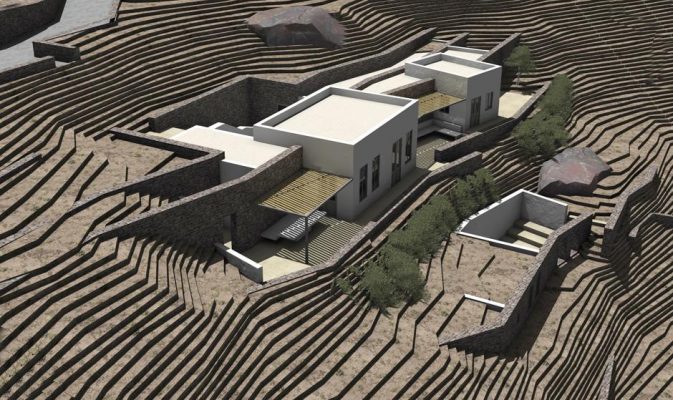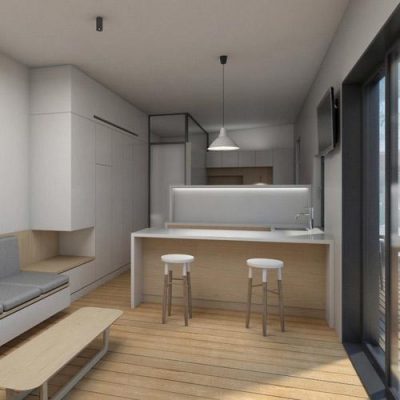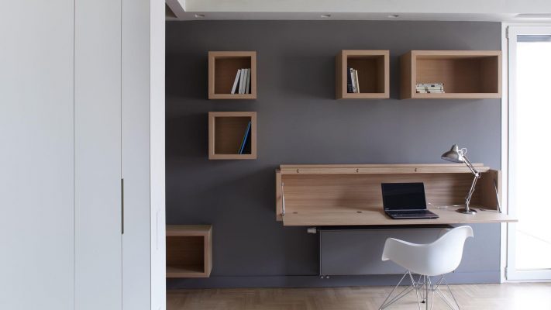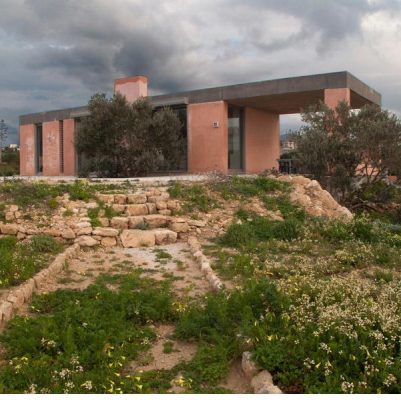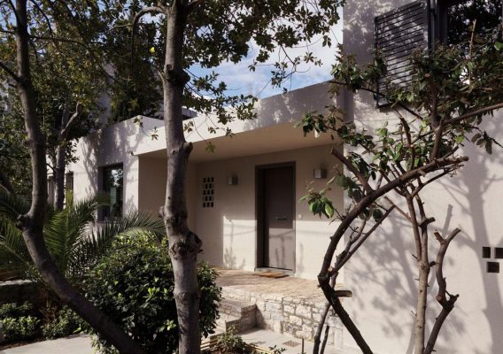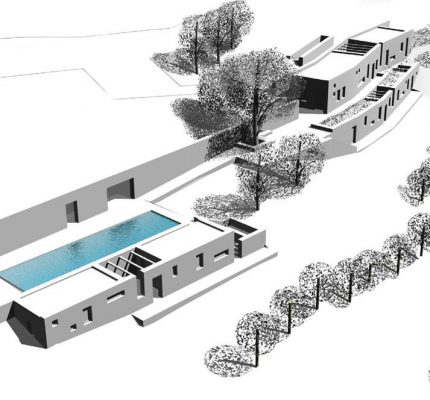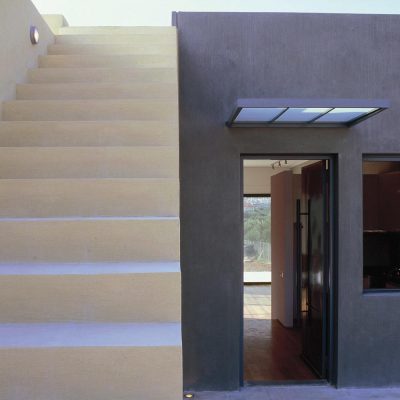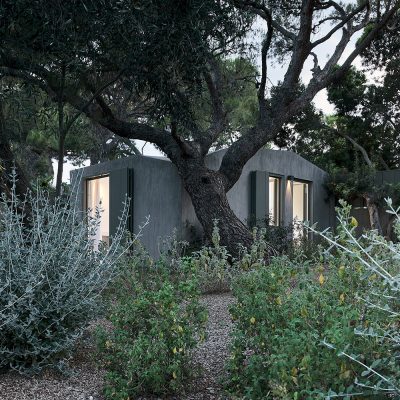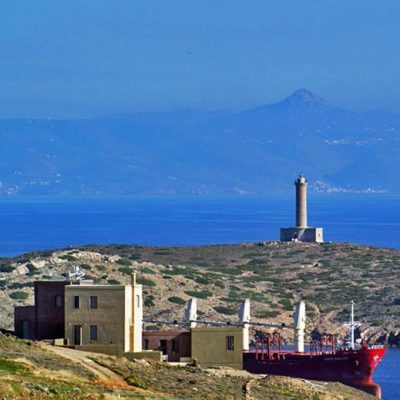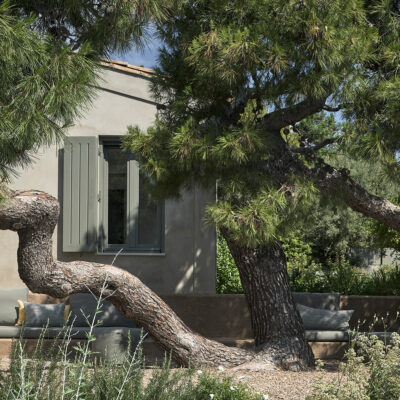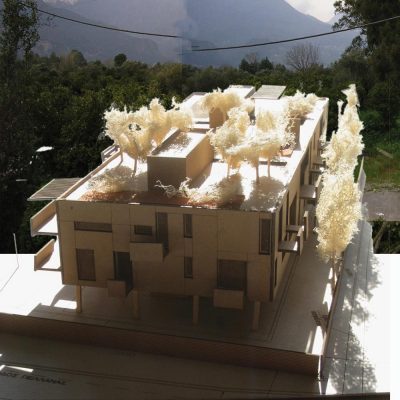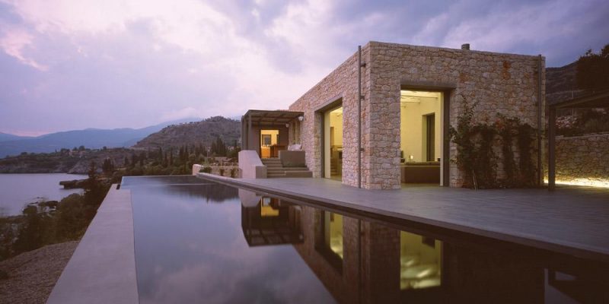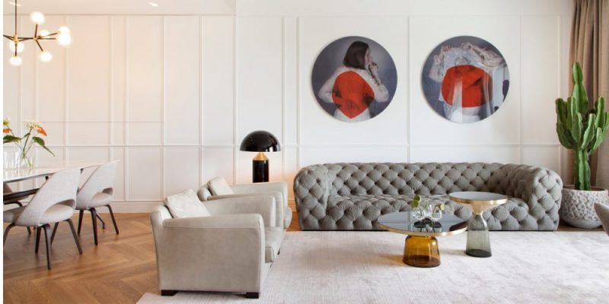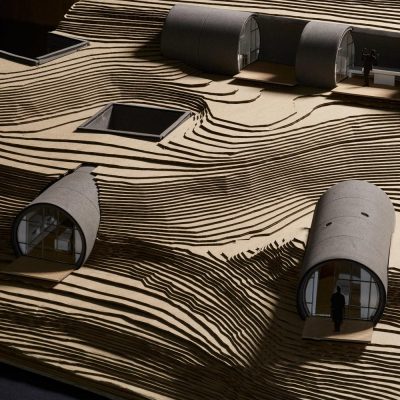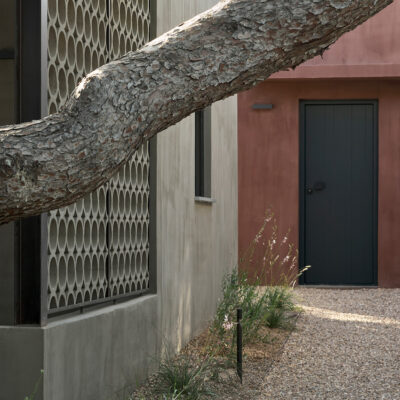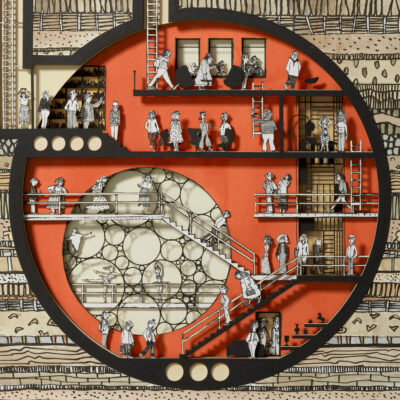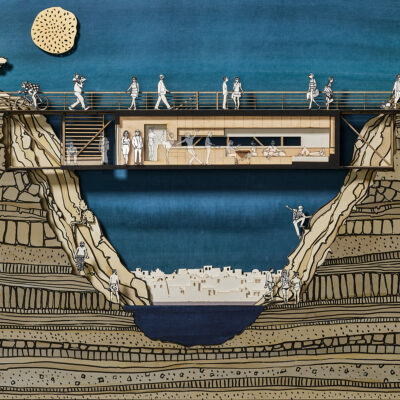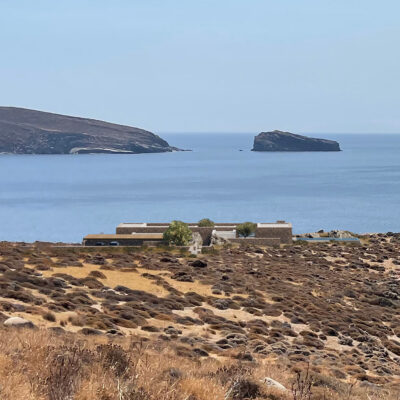The sloped site has frontal views to the south and the town of Mykonos at its top portion, while the view shifts to the west, the sea and sunset, at its lower part. In plan the house appears as two crossing building envelopes that define exterior areas around them (entrance, front sitting area, pool protected, back of house etc) and an interior patio at their intersection. Volumetrically, it is conceived as a building bar that emerges from the earth at the top of the plot with additional building masses attach to it. The main house (living, kitchen, master bedroom) are essentially located on one level (with a storage space and interior parking garage below) thus ensuring primal views from all main living areas. Four autonomous guest rooms are found around the main house, detached and with exterior access.
 Design 2017, Construction 2020- 2021
Design 2017, Construction 2020- 2021
Project team:
Architecture: Ph. Photiadis, P. Giannakopoulos, Y. Stathopoulos | Structural: D. Theodosiou | Mechanical: Dr. E. Pariotis | Landscape: H. Pangalou & Associates | Lighting: LUUN | Decoration: S. Vantaraki- THINGK | Construction: N. Papathanasopoulou
